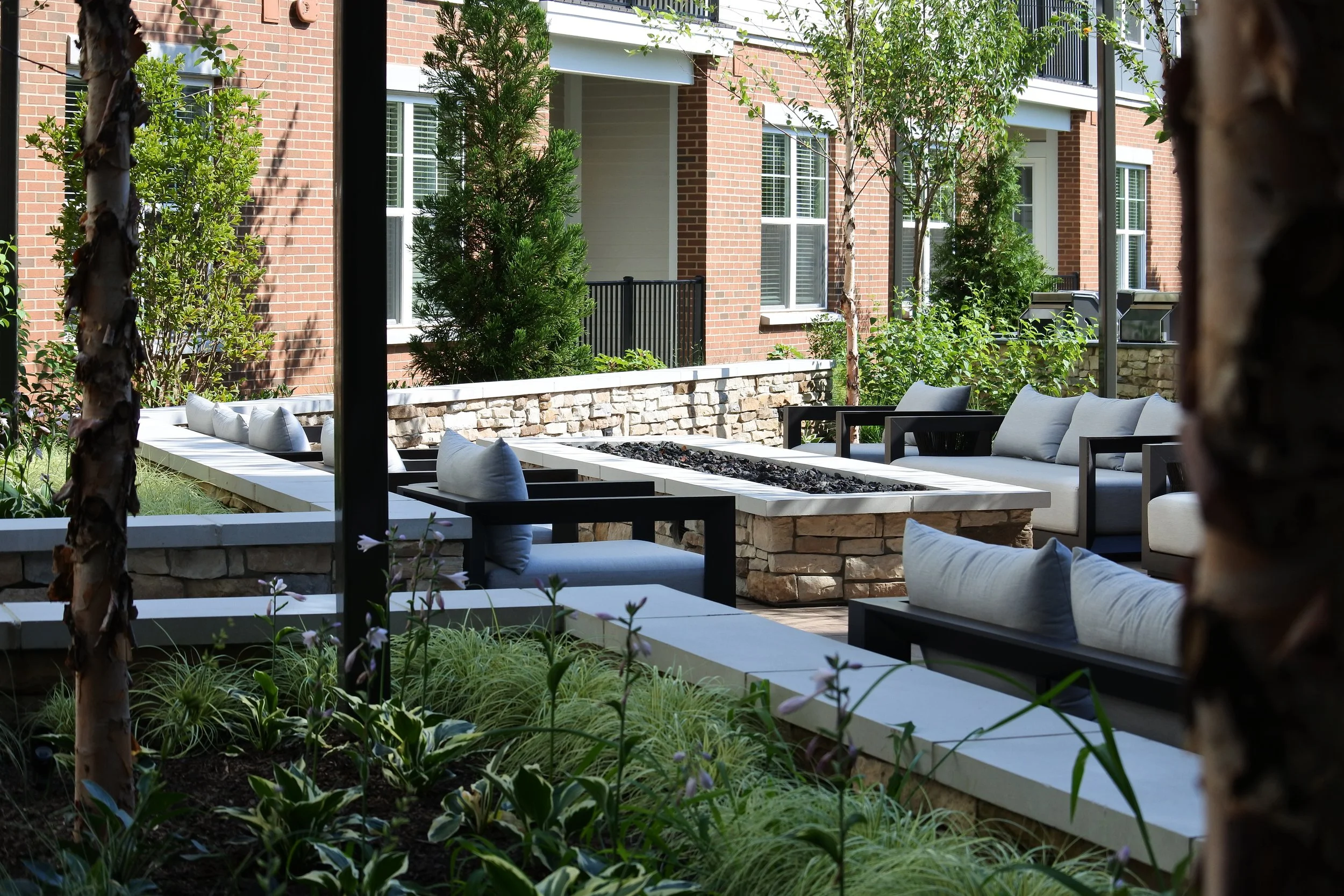
PARKSIDE APARTMENTS AT PROVIDENCE TOWN CENTER
CLIENT: Audubon Land Company
TYPE: Multi-family Residential
LOCATION: Providence, PA
STATUS: Complete Fall 2023
The Apartments at the Providence Town Center is the first phase in a large master plan that includes a hotel, four apartments buildings, a clubhouse, and a central park. The five story Apartments is a 285 unit building that includes a partially enclosed courtyard for their residents.
The courtyard is organized by two strong axis that are pulled from the building entry alignment. The courtyard includes two grand, custom fire pits nestled in a brick paving, multiple kitchen and grilling stations, a pool complete with two sun shelves, synthetic turf areas for recreation and sport, and structures throughout for sunny days. The residential units that front the courtyard have a lush planting buffer that provide privacy and softened the building foundation as it meets the courtyard. Throughout the design, seatwalls are provided to help direct travel, filter views, and create grading opportunities to enhance the buffer at the residential units.
Architecture by Barton Partners.




















